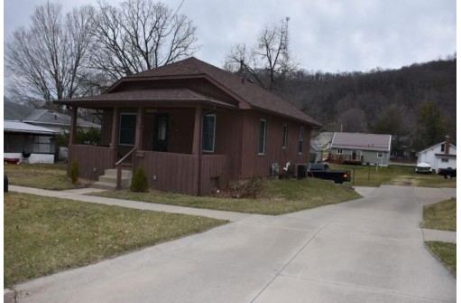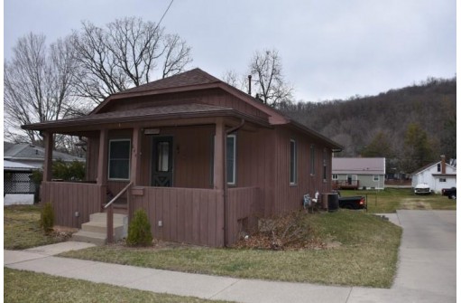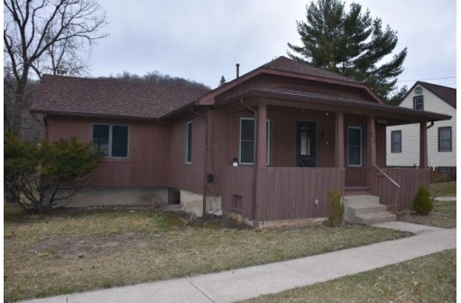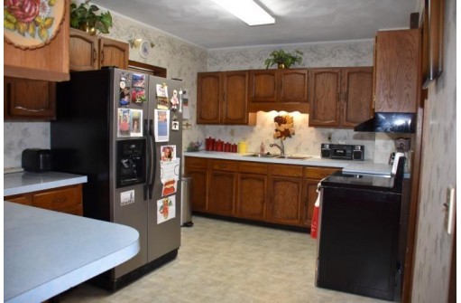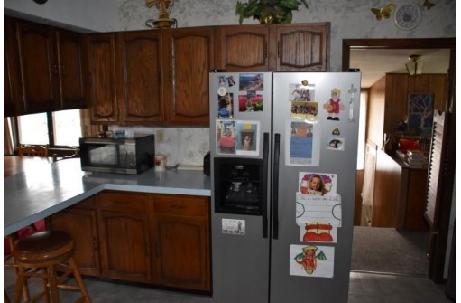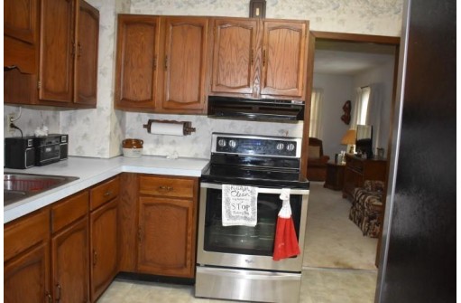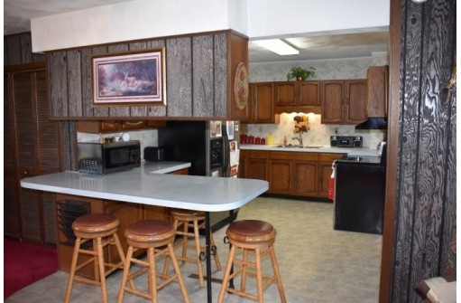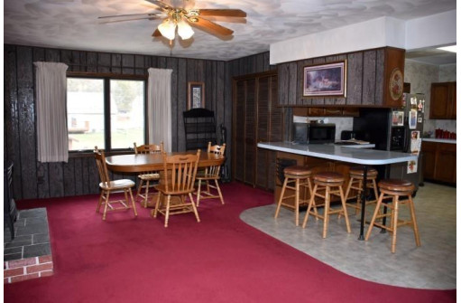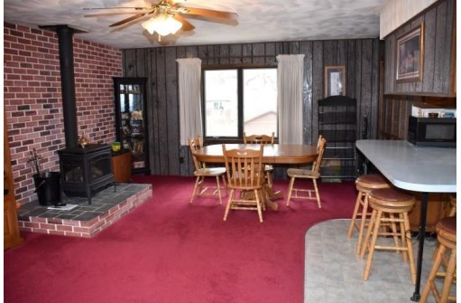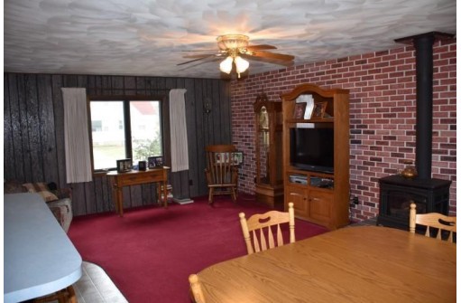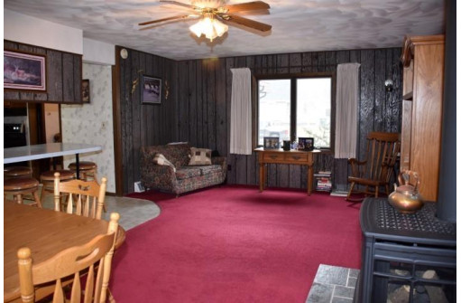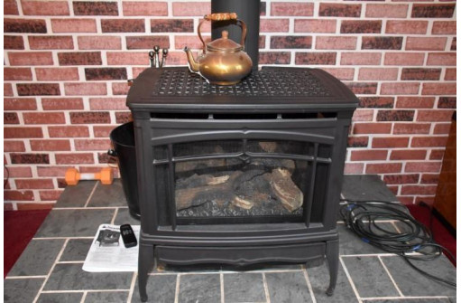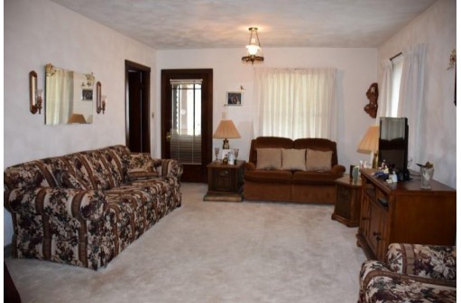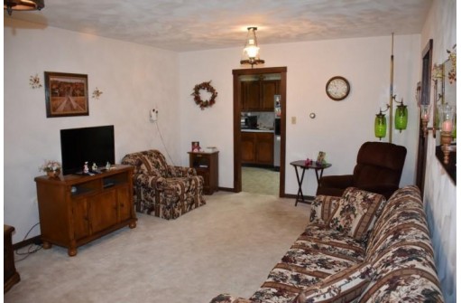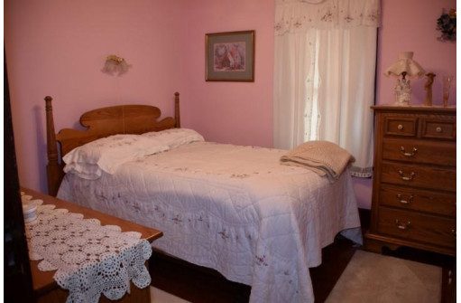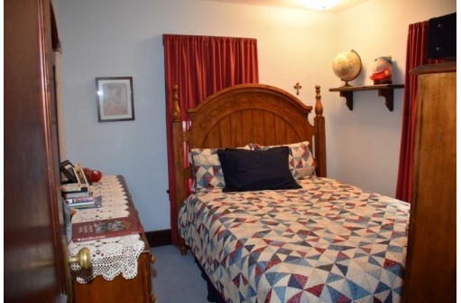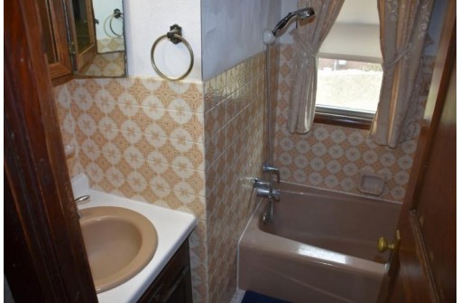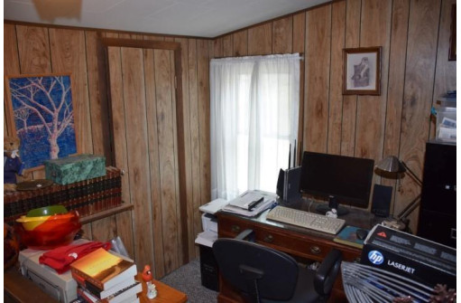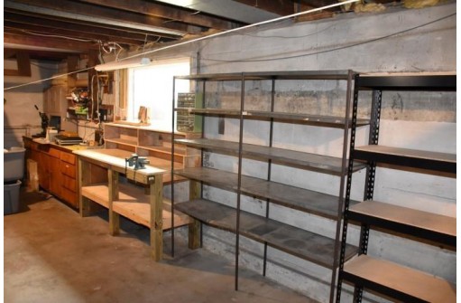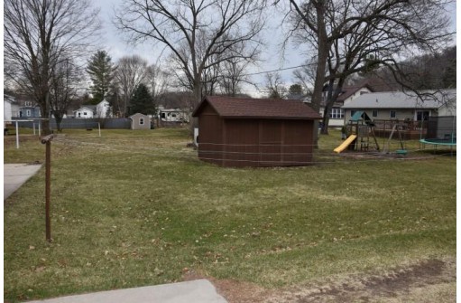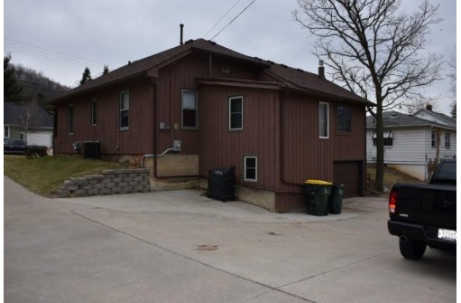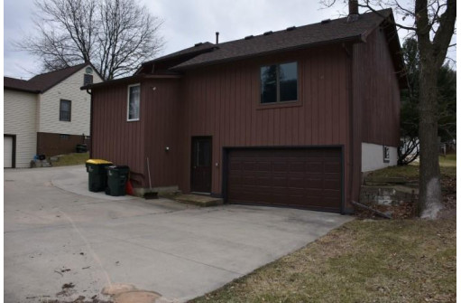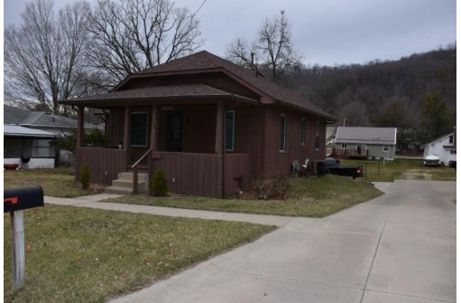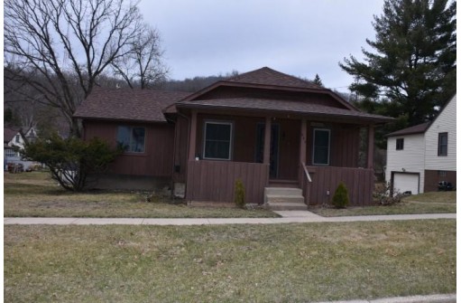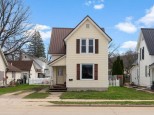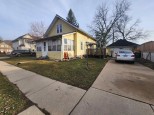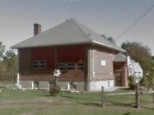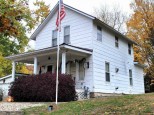WI > Richland > Richland Center > 844 E Kinder St
Property Description for 844 E Kinder St, Richland Center, WI 53581
One Story 2 bedroom, 1 bath home with large great room addition built in 1977. Recent gas parlor stove in the Great Room (Family/Dining Room). Significant remodeling in the mid to late 70's. Most windows updated to vinyl or Anderson casements. Recent roof (2018+/-). Recent 12' x 16' utility shed. Nearly full, poured concrete basement with 1+ car built in garage. Concrete driveway, subject to and together with a 5.5' easement, and large concrete parking area in rear.
- Finished Square Feet: 1,310
- Finished Above Ground Square Feet: 1,310
- Waterfront:
- Building Type: 1 story
- Subdivision:
- County: Richland
- Lot Acres: 0.18
- Elementary School: Richland C
- Middle School: Richland
- High School: Richland Center
- Property Type: Single Family
- Estimated Age: 1922
- Garage: 1 car, Opener inc., Under
- Basement: Full, Poured Concrete Foundation, Walkout
- Style: Bungalow
- MLS #: 1931601
- Taxes: $2,184
- Master Bedroom: 10x11
- Bedroom #2: 10x11
- Family Room: 13x19
- Kitchen: 14x10
- Living/Grt Rm: 15x22
- DenOffice: 7x8
- Laundry: 0x0
